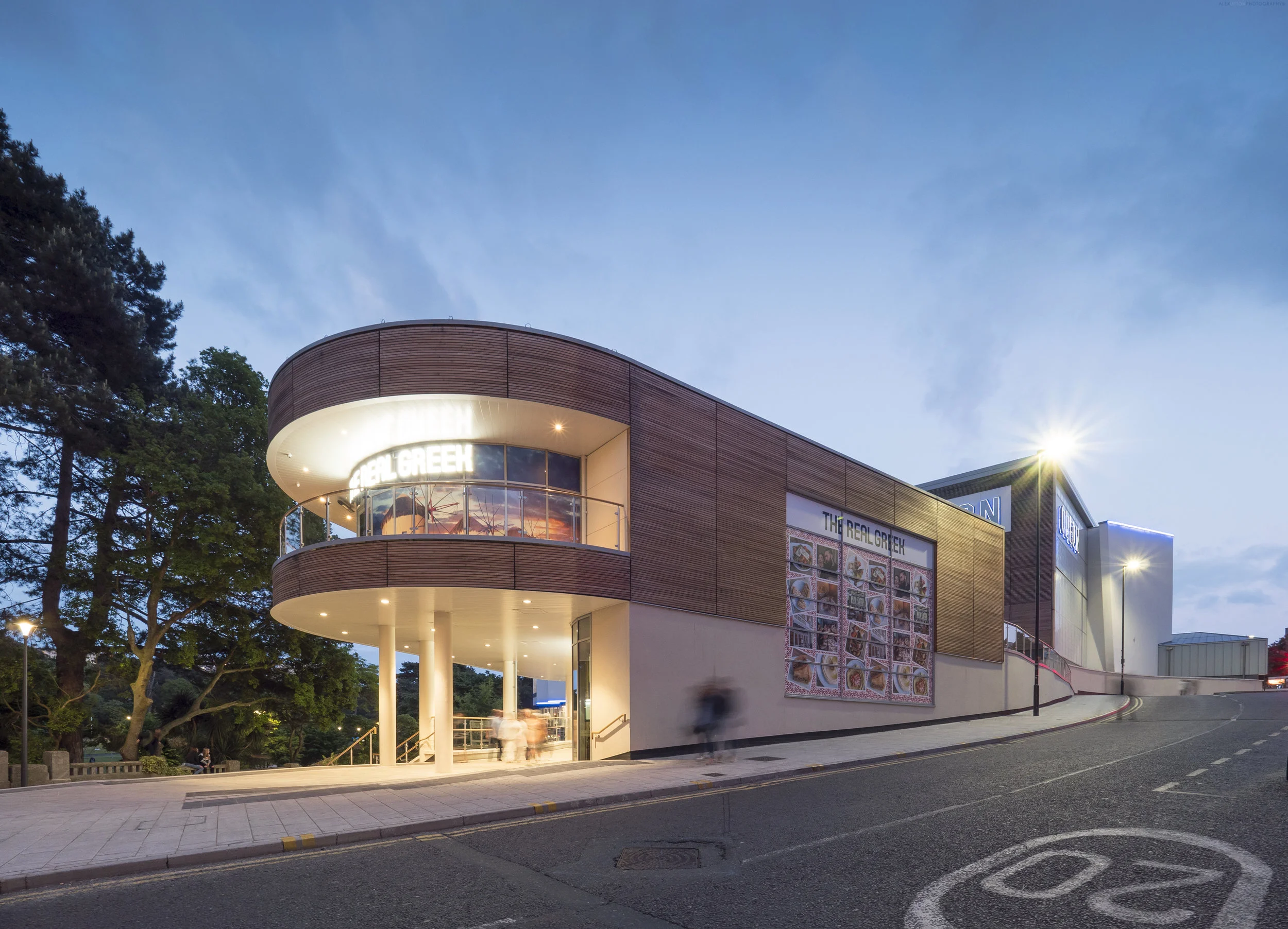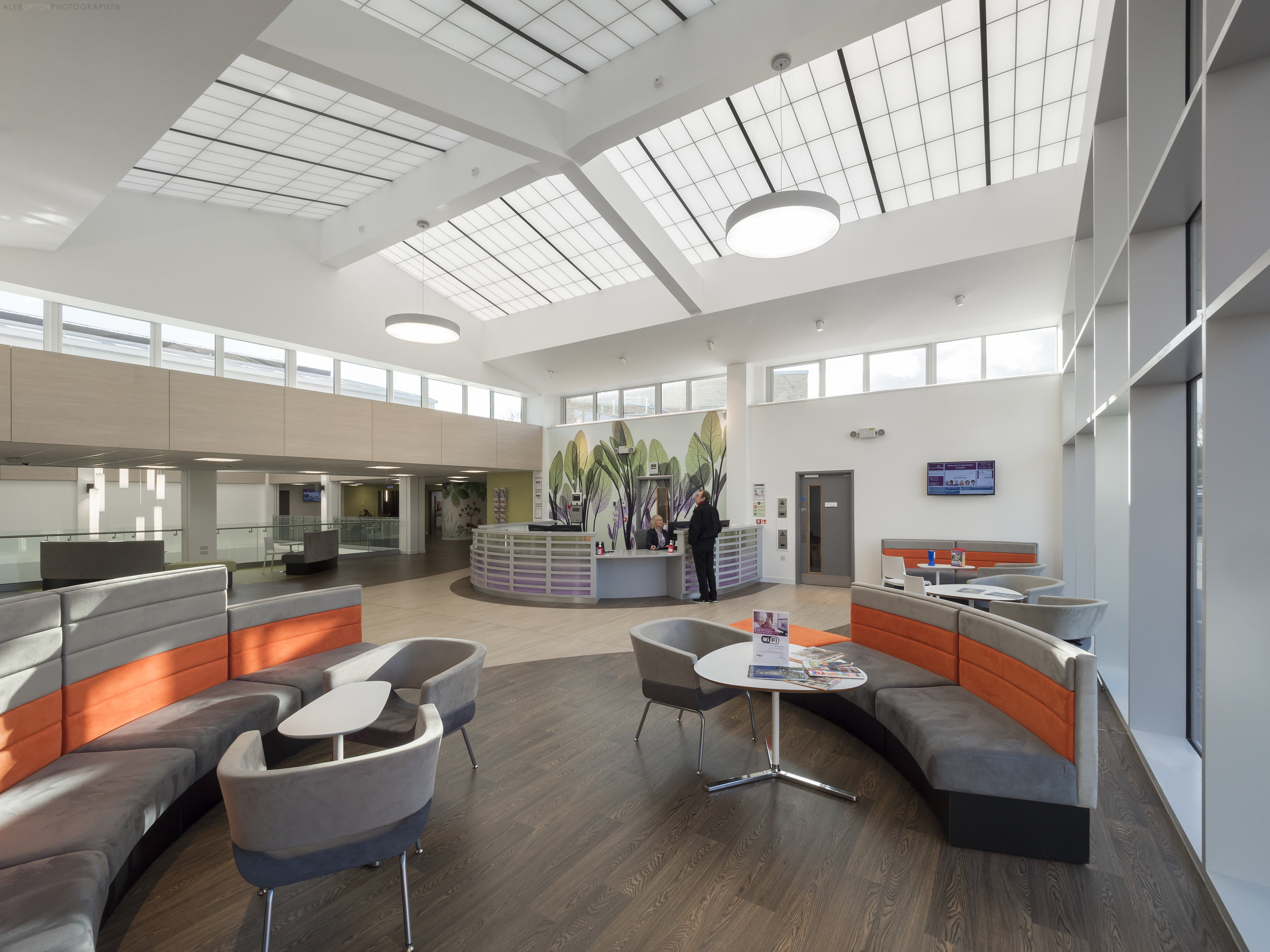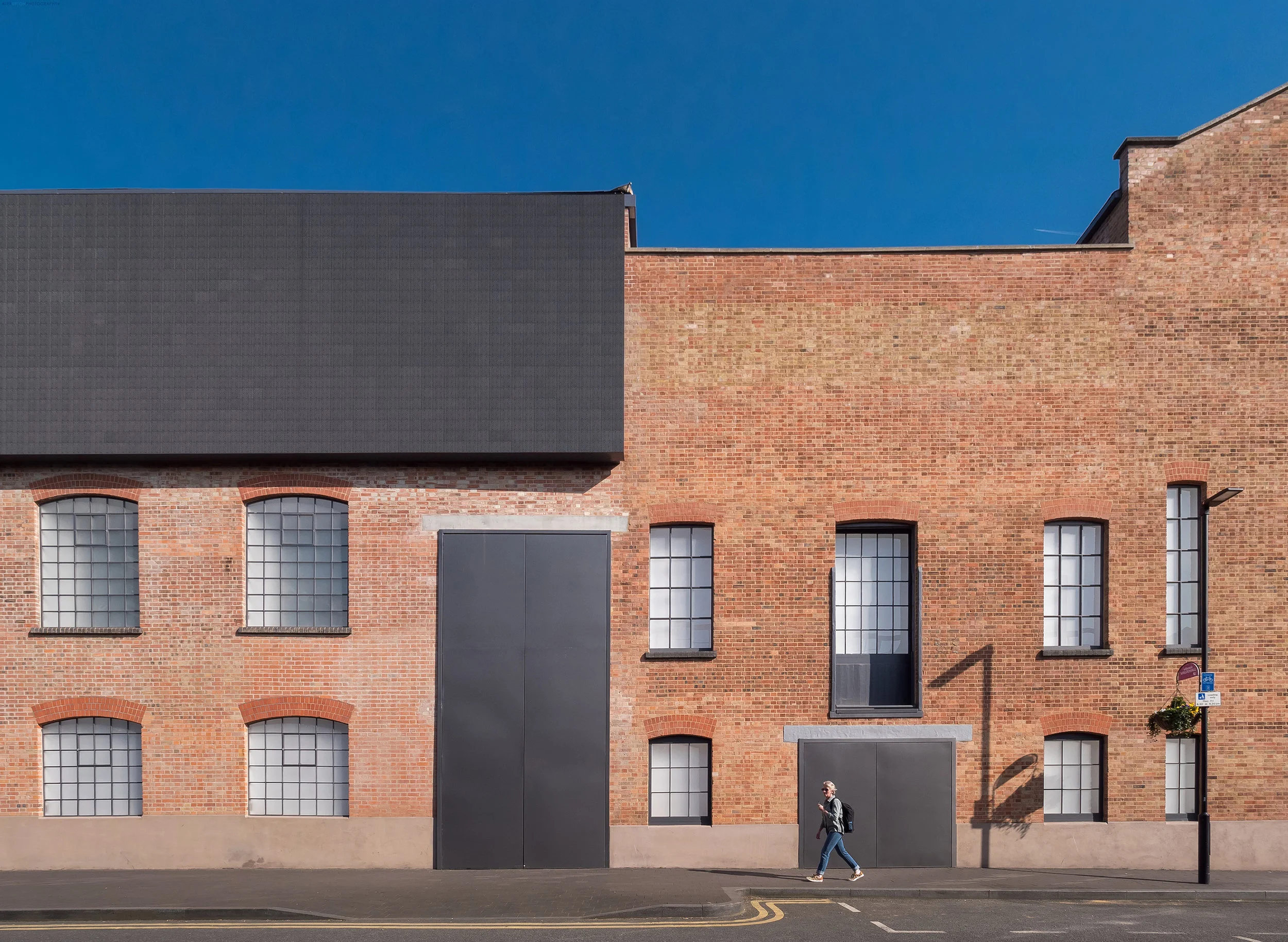BH2 Bournemouth Leisure and Shopping Centre designed by Broadway Malyan Architects. Photography Copyright © Alex Upton
Not just working as an architectural photographer in London, occasionally I manage to escape the confines of the city and photograph projects slightly further afield. It was with enthusiasm, during the apex of the summer heat, last year, that I accepted a job in the coastal town of Bournemouth. In the town centre international architectural practice Broadway Malyan had just completed the new BH2 Leisure complex for the developer Lucrum Holdings. I was commissioned by my client Structura to go along and document the building by taking a series of external photographs showing the building in context to its central location and the site in active use by the public.
BH2 Bournemouth utilises a building material called Kalwall which allows light to permeate through the buildings facade.
The BH2 Leisure complex houses a state of the art Odeon Cinema with 10 screens, a variety of restaurants for shoppers needing to recharge after a few hours of energy draining retail therapy and an array of shops alongside a spacious car park. The development is located adjacent to Bournemouth’s Lower Gardens, an idyllic haven of green and multifarious flora where one can relax after having visited the leisure centre. In several of the photographs of BH2 Leisure centre a Church is visible in the background, as pictured above, in a slightly unrelated fact, this turns out to be now utilised as a night club.
BH2 Leisure offers both retail and shopping facilities.
Architecturally the building utilises a number of materials and contrasting forms throughout its large footprint. As well as sections of curved timber panelling and screens, the building makes use of Kalwall’s translucent facade panels. Regular readers of this blog maybe familiar with them as they have featured in a number of projects I have previously photographed for the same client, these include photography of both Dale Youth Boxing Club and Benenden Hospital. The panels mostly feature around the section of the building which houses the Odeon cinema. Since they can only be appreciated fully towards the evening when they allow the buildings interior light to permeate the outer structure, I waited until dusk to carry out most of the architectural photography.
Architectural Photography of BH2 Leisure centres Odeon Cinema.
From an architectural photographers perspective the building presents a few challenges, the large trees of the Lower Gardens park, that encompass the building on one of its main elevations, limited the distance the camera can be setup from it, meaning it was very tricky to take images from certain angles. Another aspect was the amount of people around the leisure centre itself, inevitably such places are busy, and while clients want to show their buildings in use, images with too many people in can often look cluttered, so waiting for that harmonious balance of architecture with just the right amount of people can require some patience.
The roadside elevation of the BH2 development leading to the main entrance.
Having spent a whole day photographing the leisure centre I became well acquainted with the shops, restaurants and the environment in which it is situated. Architecturally Broadway Malyan have made good use of the site on which it sits, allowing the building to organically following the contours of the park. The alternating forms and materials keep the building interesting as one navigates around and through it, with certain areas and their utilisation delineated by these changes. As with all the other buildings I have photographed which utilise the unique glowing facade system the material really adds an extra dimension to the structure, bringing it to life in the evening. I can only hope that I am commissioned to photograph more buildings in such nice coastal towns in the future.
The restaurants and path around the leisure centre with Lower Gardens to the right.
Project Team:
Architect: Broadway Malyan
Client: Legal & General (Lucrum Holdings)
Main Contractor: Vinci Construction
Photography Client: Structura UK / Kalwall
Architectural Photographer: Alex Upton



















